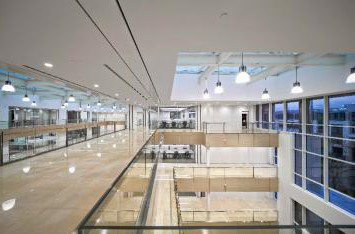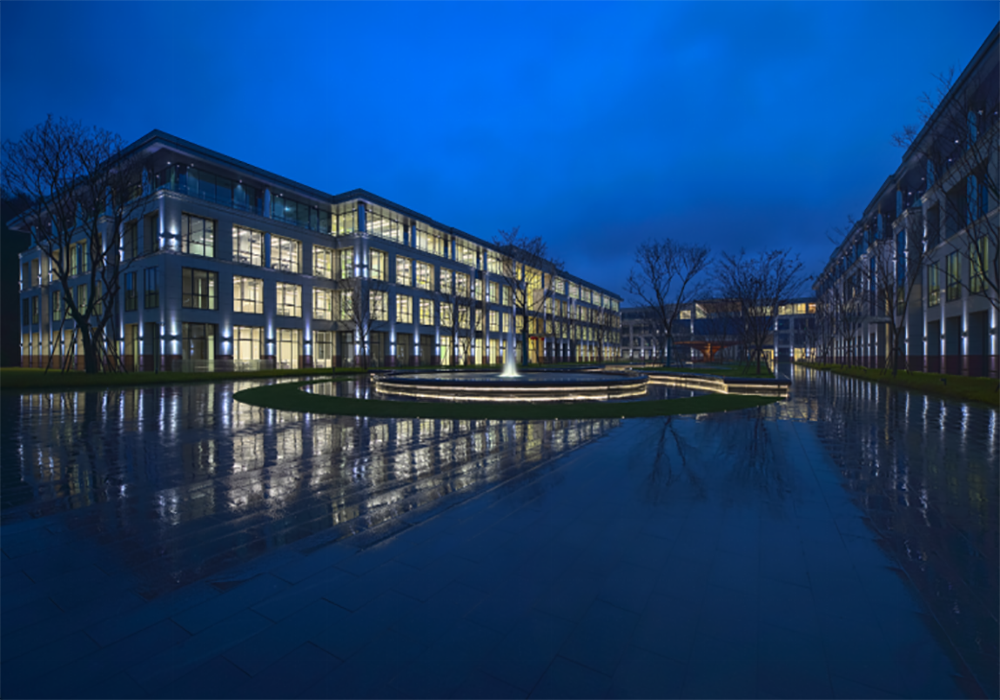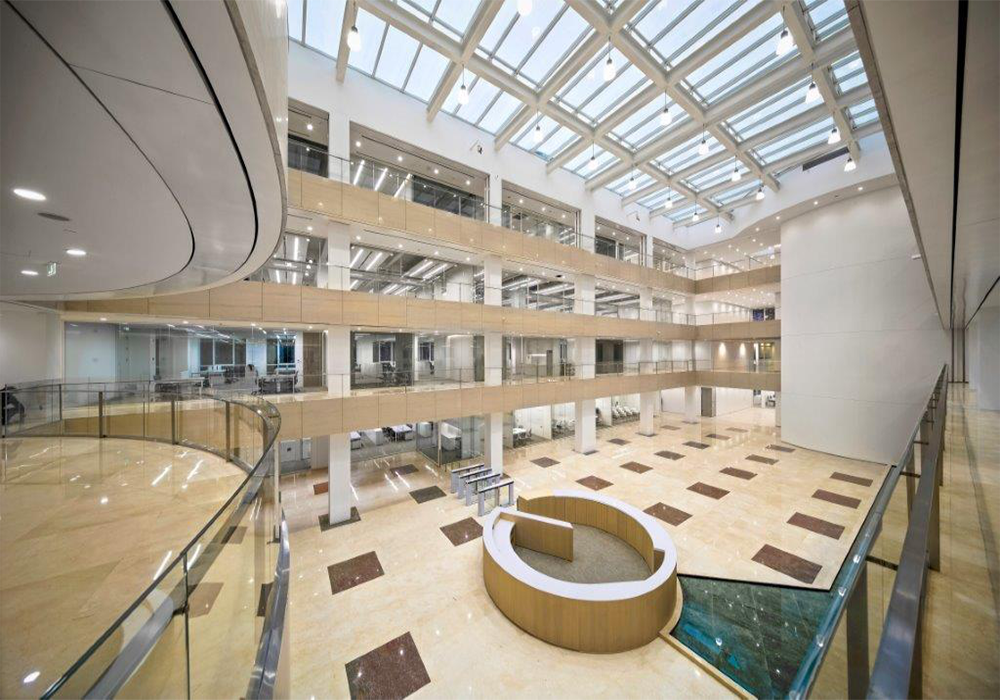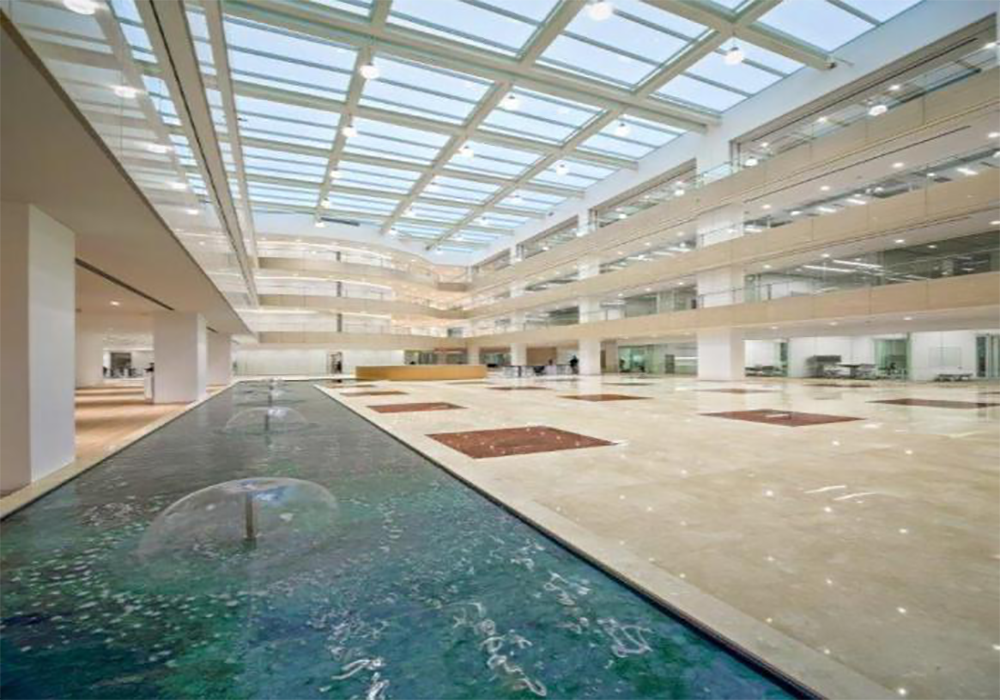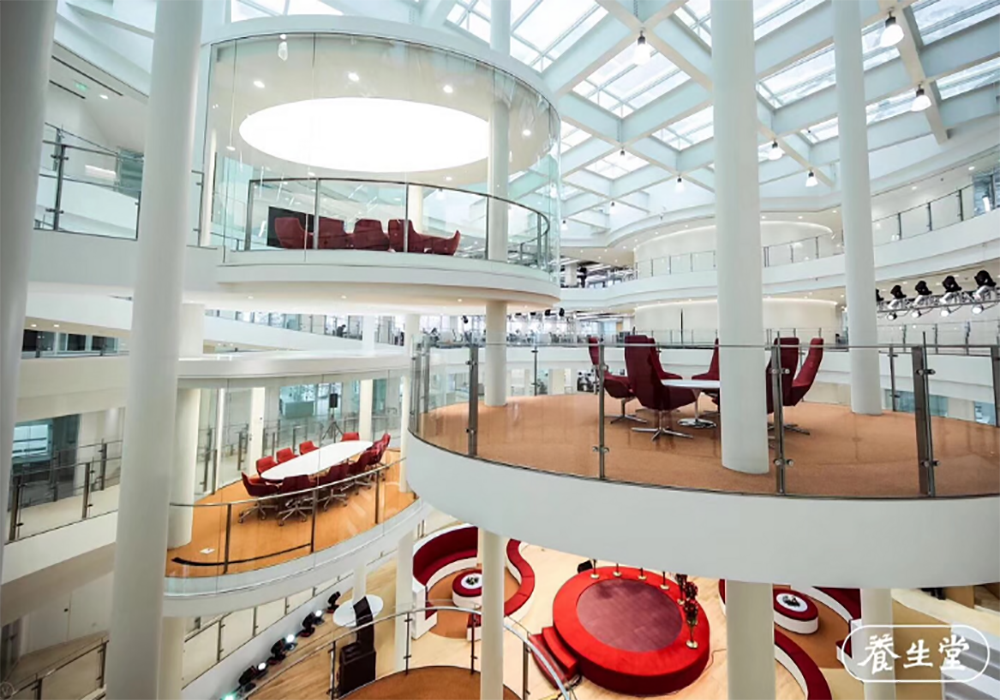Project Overview: Phase I, Phase II and Phase III, with a total area of 36,000 square meters
Design content: lobby, front hall, office area, antibody center, R & D center, laboratory, kitchen, dining room, computer room, etc.
Project Features:
Headquarters office building and laboratory project with very high quality requirements
Belgian designer concept design, deepening design workload
Large amount of structural transformation and reinforcement work
Completion: 2016
Location: Hangzhou


